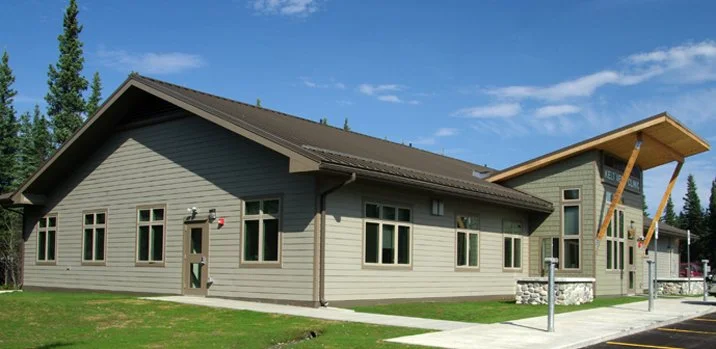Chistochina Health Clinic
Chistochina Health Clinic & Office Building, also known as Kelt’aeni Clinic, houses the tribe’s community programs and health clinic. It is a 5,142 S.F. facility with a trauma exam room, two exam rooms, a specialty room, dental exam room, lab, office spaces, a cultural education room, media room, counseling rooms, and a conference area. This facility was constructed for 2 million dollars. The building incorporates a large amount of glazing on the southern side of the building to maximize day lighting in the building. Interior windows transfer daylight from the perimeter rooms to the interior corridors. The community desired a large gathering space which was accommodated with an operable partition that opens between the break room and conference space. K+A visited the village to get a sense of the community through tours and time with the people. Two key features integrated into the design to reflect the community culture are river stone planters and a large waiting area. The people of Chistochina gather river stones, from the locally loved and respected Chistochina River, to help build planters on the south side of the building. Here the community can garden together and come see their stone set in the building history of Chistochina. The large waiting area will help accommodate the elders that like to visit, sometimes daily, with the staff. We have also designed areas such as the waiting room to display local art and photography.



