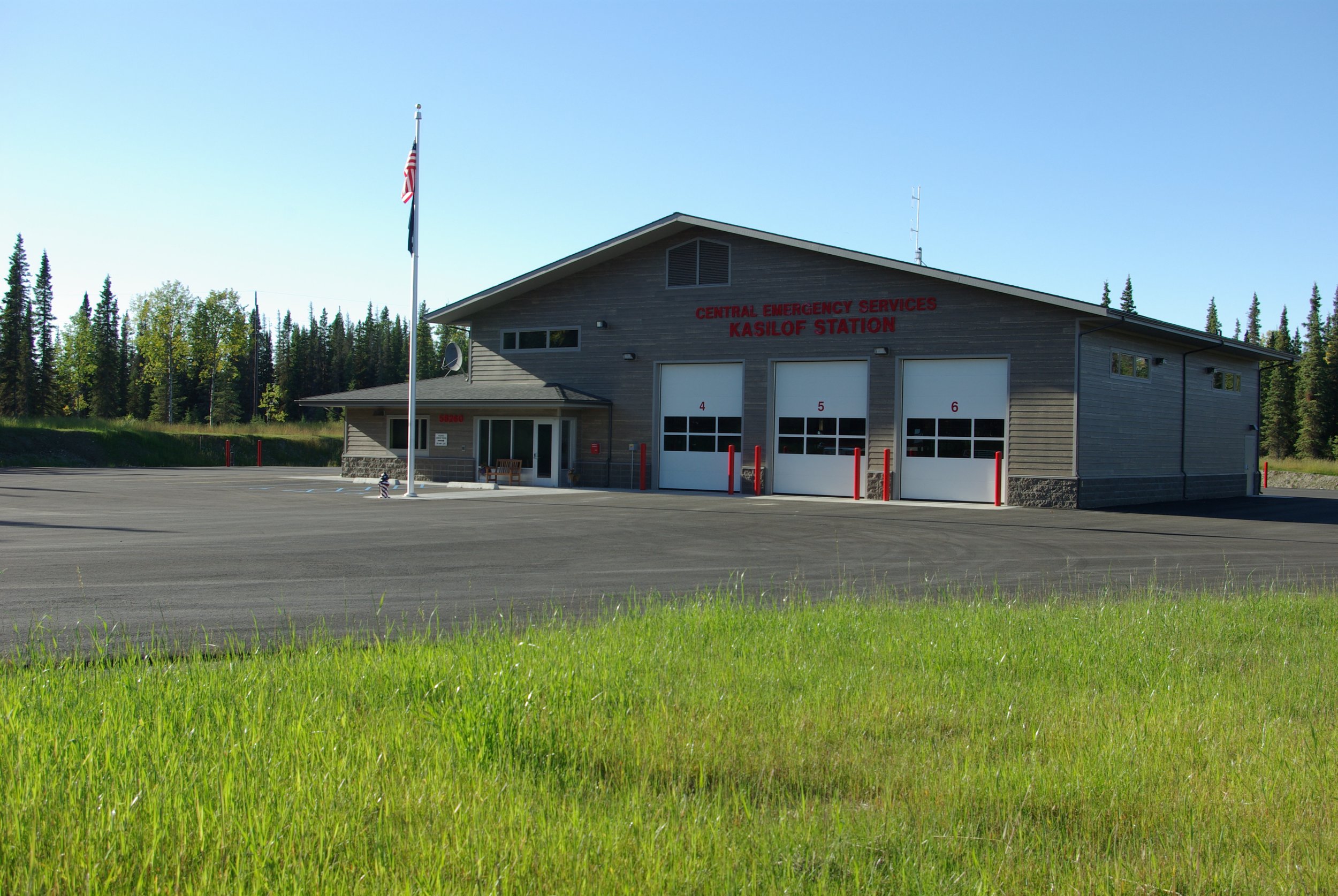Central Emergency Services Station #6
The 7,452 square foot facility has 3 drive-through apparatus bays, a community hall, maintenance shop, de-contamination area, EMS area, living quarters, and administrative offices. Funding became available for this facility late in the Alaska building season. K+A was able to rapidly bring project stakeholders to a consensus with an efficient and affordable program. Design and Construction Documents were produced in seventy days, start to finish. At the competitive bid opening the project came in at $1,580,000, $324,000 less than the professional cost estimate projected.



